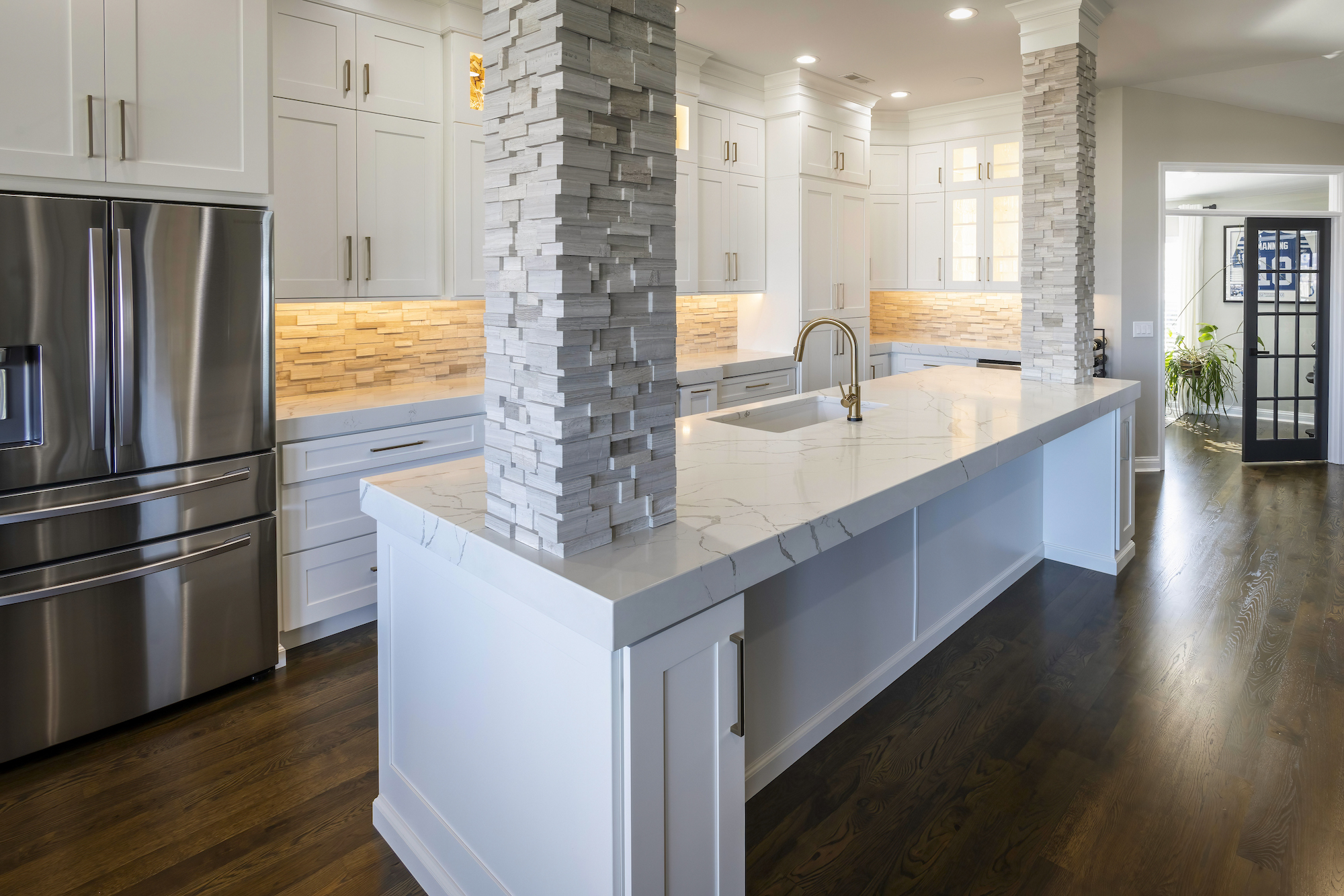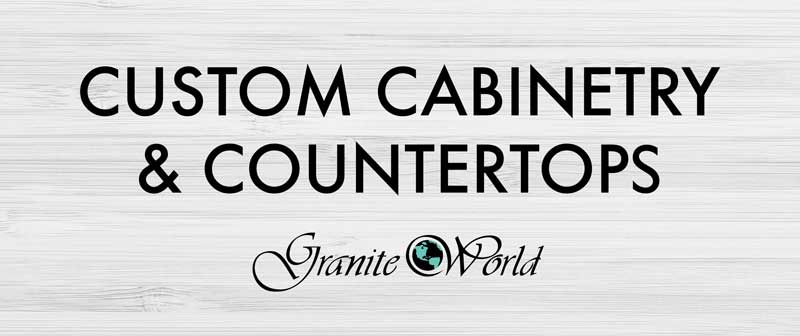Summary
Remodeling your kitchen can be exciting and overwhelming. There are lots of decisions to make that you will have to live with for a long time. Our designers want to help take the stress out of your project with a couple of mistakes to avoid for your kitchen remodel.

Remodeling your kitchen can be exciting and overwhelming. There are lots of decisions to make that you will have to live with for a long time. Our designers want to help take the stress out of your project with a couple of mistakes to avoid for your kitchen remodel. We’ve identified these with photos of beautiful kitchens to inspire your design thinking.
#1: Hasty Decisions – Poor planning and hasty decisions through the design process are the reasons behind most kitchen renovation disasters.
Solution: Take Your Time. Take your time when planning and designing your kitchen. Get a feel for your space and how you want it laid out to make the best use of your new kitchen.
If you are ordering new appliances, be sure to plan in advance. Some appliances are still behind on manufacturing. Before visiting your favorite appliance store, do your research online first. Once you have chosen what’s best for your new kitchen design based on online research, make sure you bring your final drawings and dimensions with you when purchasing your appliances. This will help expedite your appliance delivery.
It usually takes more than one appointment to refine details such as the layout, functionality and finishes of the kitchen design. We usually have an initial meeting with one of our designers to discuss what you want, and your designer will then go off and create the concept. This will be followed by another meeting to discuss and refine the design, and then the designer will issue the final set of plans. You’ll then have a run-through meeting where any final changes can be made. Ask questions, get involved and be open to ideas to help make your kitchen design a success!
#2: Keeping Practicality in the Forefront When Designing
People can often get so caught up in the aesthetics of the design that they forget about the practical side of things, which can result in a kitchen that’s less functional than it ought to be.
Solution: Put function first. Before you reach out to one of our designers at Granite World be sure to have in mind and put thought into the functionality of your kitchen. Good questions to consider prior to meeting with our Design Specialists:
- How many people will be using the kitchen at once?
- How tall are the users of your kitchen?
- How do you cook — for example, will you need a lot of counter space for cooking, lots of storage for baking/cooking equipment or a high-powered range hood?
- Do you plan to leave your countertop appliances out on display or do you want them hidden away?
- Will the kitchen be used just for cooking, as a hub for family meals or as a place where the kids will do their homework and display school notes?
- What frustrates you about your current kitchen and is there anything you like about it?
At the initial consultation, give us as much information as possible about your lifestyle and how you plan to use the kitchen. In the end, we want you to have no regrets!
#3: It’s All About the Lighting – We highly recommend placing lights above the countertops, not walkways in your kitchen. You need them above your countertops to prevent seeing shadows especially over prep areas and your sink. This is a simple rule of thumb but very important! Another common pitfall is choosing looks over function; renovators often select pretty pendants that don’t actually emit enough light over countertops.
Solution: Focus on how you’ll use the space. Think about where you’ll need to see clearly in the kitchen, such as in your cooking, washing and prep zones, and select the appropriate fixtures. Make sure the lighting you choose emits sufficient light, then make sure you position them in the right spots. For example, if you’re choosing ceiling downlights, place them centrally over countertops.
We love adding lighting beneath overhead cabinetry. This is another way to boost visibility in your prep and cooking zones. It can also create great mood lighting at night in an open-plan kitchen, once the cooking is done.
Our designers are trained to help you through all these challenges when designing your dream kitchen. Our install team is one of the best in the business making sure the job is finished, and you are happy. This is a big decision and investment, and you should have all the tools from start to finish to ensure success.
